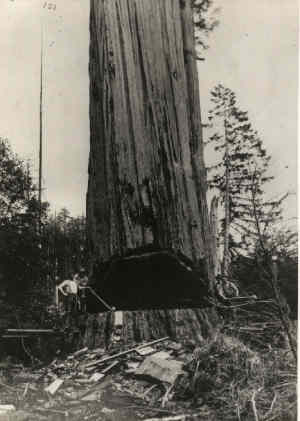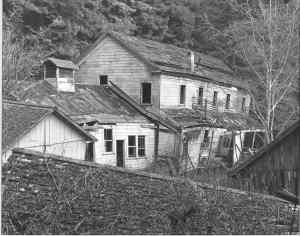So this about a first look at a project I plan to start after the first of the year. I'm just sort of thinking here, with no clear plan at this point, and there is a lot of dreaming. I have an overall concept, with goals, but there is no telling what the end results will be. Basically, I want to give the 4 bedrooms, the parlor, and kitchen access to internet, TV, and music. Ideally it would be all pulled from a central location - a hub, or brain center of the house. For me this will be in the butler's pantry. I like ease of use over functionality. I think of it in terms as designing a system my Mother could use, and my Mother is about the least technologically advanced person I know.
The backend can be advanced and will need someone who knows what they are doing to maintain it, but I imagine that for the prefect system, the-end user side would be fairly simple and without a lot of hardware. When I was staying at a Hyatt hotel last month they had an in-room internet service that was pretty crappy, but fairly easy to use. You accessed the system with a wireless keyboard and the use of the TV remote and there was no username/password necessary. As I said, it was crappy, and slow, and it was also very proprietary.
I picture something like that, but hopefully done better. Ideally, in the kitchen and bedrooms there would be a small flat screen monitor, 2 small speakers, and a wireless keyboard and mouse in each room. The parlor would be the same setup, only with better speakers and a larger monitor. In a perfect world there would be no computer to turn on and wait to boot-up, and no username\password to log on. The computer side of it should be as quick and simple to use as a TV. Internet, TV and music would always be on, and email, if it was needed would be a generic account that anyone could use at anytime without a user name/password. Much like the telephone.
If a more robust system is needed for a home office or for gaming, and it most certainly would be, there is no reason why a full computer system couldn't be set up in a room where it is needed and this system could be used for TV, music, and generic internet use.
It seems what I need are monitors with a TV tuner, a CPU, memory, and network interface card. There would be inputs for cable TV and LAN, and outputs for audio, and I suppose a few USB slots would be nice. The computer part would by just another input selection. Right now my TV has input selections of TV, Component Video, HDMI, DVD, Video 1, and Video 2. The HDMI is to give a simulated high definition signal from the hi-def DVD player. I think the Component Video is another way of getting better definition form a DVD, VCR, or video camera, but I've never used it. I use HDMI.
There wouldn't need to me a hard drive, because everything would come from the server. There would be a limited OS that would be read from flash memory. It would always sit in standby mode when the unit is turned off, but still plugged in. This is not something that I would ever want to pull the top off to put in more memory, and upgrade the video card, or install new software. My days of wanting to fool with computer hardware and software are long over. I want to be able to turn it on and use it quickly and easily. The OS would be small and just run a two applications that can be upgraded from the server. First there would be a web browser. The email client would be just your basic SMTP email client run through the browser. The email would be passed to a server side application that would assign user name and passwords based on admin settings (e.g. The Smith Family smithfam@sbcglobal.net) The other application would stream video and music from the server.
Maybe something like this already exists. If it doesn't, I'm staking my claim to the idea right now, and I'll sue the pants off anyone that markets this idea in the future and does not pay me royalties or give me stock options.
The server side will be like a small office server set up with a high speed router to stream video and music. Video and music could either be run from the hard drive or from a CD/DVD player. The TV/Web Computers in the rooms would basically have a robust guest account and would be logged on automatically. Other more traditional user accounts could be set up and managed like in a traditional networked office. Users would have private email and folders on the server that would be accessed from a real computer, but also be able to access video and music from their computers.
So far what I have is 2 coaxial cables and 2 CATV cables run to each room and they are all in a bundle hanging from a joist under the butler's pantry floor. As I said, this is just a start at think about what to do. I have a long ways to go, and something tells me the end product will not look like what I described above.



























