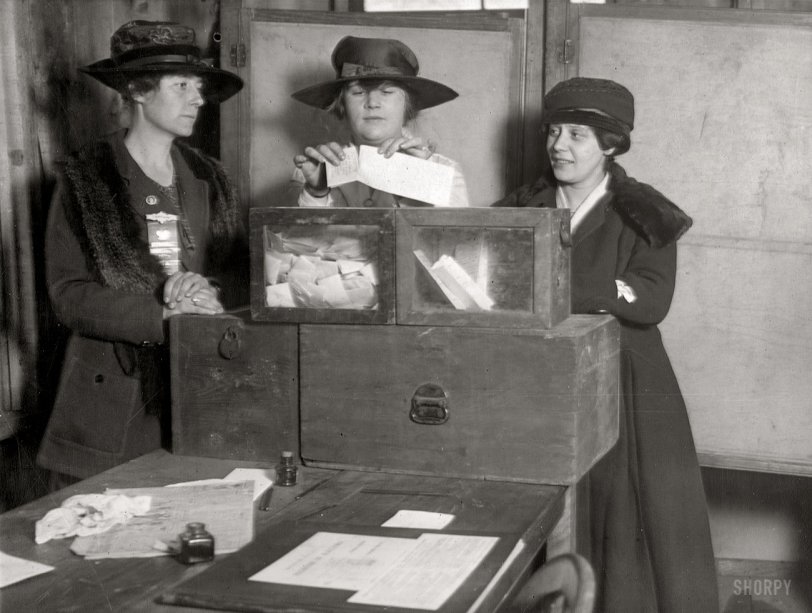So the politics has run its course, at least for the next 2 months or so. How about a little religion before we get back to the cabinets.
The Jehovah's Witnesses came by today. Two very pleasant, elderly woman stopped by and wanted to talk with me about The Bible. I thanked them politely and then informed them that I was a devout Atheist, so I wasn’t really interested. One woman’s eyes bugged out and she said, “Atheist!”. The other one looked at me and asked what does “devout” mean. I said, “You know, ‘devotion’. I’m devoted to my belief”. She then looked at me puzzled, placed her hand on her chest, and replied, “But I’m devout”, as if to imply if she was, then how could I be.
The other woman quickly changed the subject by commenting on how tall I was. I was covered in red sawdust and they asked if I was the one doing all of the work on the house. The conversation turned pleasant again, but by this time I was ready for it to be over. I inched the door shut while I smiled and thanked them for their compliments on the house. Across the street I could see a small group of men in crisp blue suits knocking on my neighbors door. The Jehovah's Witnesses come by a few times a year. Sometimes it irritates me. Sometimes it doesn’t.

The cabinets continue to rise, albeit at a very slow pace. I got the sub-counter on and the middle section attached. The sub-counter is made from small scraps of siding from the 2 story addition. I had a lot of pieces that were 3-feet long or less. I ran them through the planer to get them to a half inch and then nailed them on. Some of the boards had cupping issues that the planer won’t resolve. I had to do a little hand planning once they were on.

I also put on the butler’s pantry finish counter. It is only 5.5-inches deep, so I ripped a piece of the old casing that was put on during the 1920s when the original cabinets were removed. It is actually deeper than the original back counter from 1895. To maintain symmetry on the front side with the shingle scraps, the front counter top can only be so deep. I put on the back counter now because I needed to get the finished back of the middle section on. The counter goes under that. It is finished with a simple bull-nose and there will be a piece of cove molding under it to hide the sub-counter.
The back of the middle section is made up of these 3/8th-inch thick, tongue & groove boards that are about 6-inches wide. These I got from my neighbor. He had dozens of them in a garbage can in his backyard. The garbage can had filled with rain water and he figured they were ruined. They are all made from really nice old-growth redwood, so all I had to do was dry them out. They are stamped Simpson Lumber on one end. I think these were originally made to be used as the backs of medicine cabinets.
The main reason I need to get the back on is so I will know the finish depth of the middle section. This will determine the finish depth of the upper cabinets. The final number is 18.5-inches. That should do nicely. So the next step now is the upper carcasses, which is really just sides and tops since the back will be another face-frame on the butler’s pantry side.
This means gluing up panels. I need 4 sides, 2 tops, and 2 bottoms. I have enough clamps to do 2 at a time. Normally I would keep them in the clamps for 24 hours, but since it is raining now, I will probably do 48 hours. The dining room face-frames are finished but I still need to do the butler’s pantry side.
The real tricky part in all of this is going to come when it is time to install the uppers. They are going to be 48-inches tall and 8-feet wide. I need to get them up on top of the middle section. I’ve never asked for help with this sort of thing in the past, but this may be the time to ask. With any luck, that will come next weekend.

























